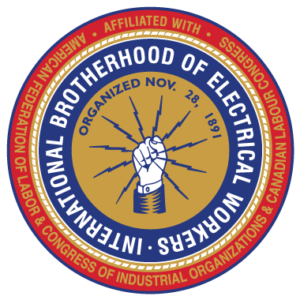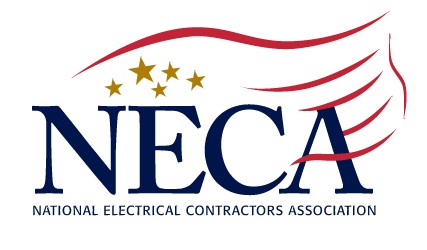The newely constructed space includes the renovation of approximately 46,000 square feet of the existing Campus Center, and construction of approximately 76,000 square feet of new space. The east addition portion of the project has been available to the campus body since the fall 2015 semester. The west addition, (with the exception of the Auditorium) and the renovation portion of the project will welcome the start of fall 2018 semester. The Auditorium, located within the west addition, has been opened for the spring 2019 semester. The primary goals of the Campus Center Expansion project were to ‘right-size’ the building and student union facilities for the University’s current enrollment and program needs as well as renovate portions of the existing building to modern standards. Key components of the University’s approach to expanding and renovating the Campus Center included:
The “West addition” is a 55,000 square foot addition which includes:
The “East addition” is a 21,000 square foot addition that features:
The Renovation portion of the project includes 46,000 square foot of renovated space within the existing Campus Center.
Site work for the project includes,
The University has designed this building to target LEED Gold certification from the United States Green Building Council, a measure of sustainability and green features of building design, construction, and operations. Green features include:
OWNER
SUNY Albany
LOCATION
Albany, NY
SIZE
55,000 Square Feet
ROLE
Electrical Contractor




